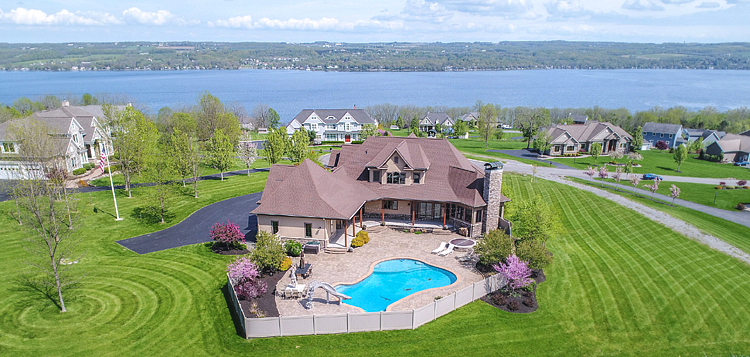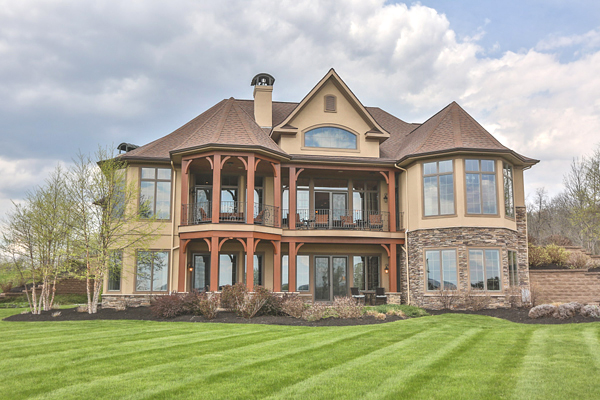|
4306 Emerald Hill Circle Canandaigua, New York Stunning, State-of-the-Art Canandaigua Lake view Residence! VIDEO TOUR Offered at: $1,050,000
Edelweiss Properties proudly presents this exquisite residence that
boasts grand gathering spaces inside and out with commanding views of beautiful
Canandaigua Lake from nearly every room! Chef's kitchen features dual ovens, a
warming drawer, two sinks and abundant counter space. Two-story great room with
coffered ceiling, gas fireplace and wall of windows. Extra entertaining spaces
with deluxe pool/hot tub/covered patio, three-season room with a wood-burning
fireplace and views of the pool area and lake, and two lake-facing front
porches. Luxury first floor master suite with lake-facing veranda. Countless
custom features and upgrades carefully integrated throughout. The
ultra-efficient geothermal system provides warmth in winter, and AC and pool
heating in the summer. Pro-landscaped 1.7 acres cul-de-sac setting in
neighborhood of fine homes. Close proximity of marinas makes getting out on the
water quick and easy. Convenient location offers easy commutes to all amenities.
The ultimate living and gathering space! 5,042 square feet 5 bedrooms 4 full bathrooms, 2 half baths 1.7 acres Beautiful lake views Elegant Gunite pool Large entertaining space in pool area MAIN FLOOR: This open floor plan provides common space between the kitchen, dining room and great room. Both the lake and pool area are visible from much of the open space. This floor holds the master suite with bedroom, sitting room and master bath. The first floor also has a large bedroom with bath. A three-season room with a wood burning fireplace, pool access, and lake views and stone floors provides great space for gatherings. Windows throughout the first floor are tall, with transoms that provide lots of light. Kitchen Large porcelain tile floor Wolf gas range with griddle Dual wolf electric ovens in the island Drawer microwave Warming drawer Subzero refrigerator/freezer Wine/beverage refrigerator Second sink for bar area Second sink has water filtration Large, beautiful granite countertops Island with large, leathered granite countertop Island has overhang for bar area, with electric outlets Hot water pot filler over range Range hood with Venetian plaster finish Dual drawer dishwashers Garbage disposals in both sinks Lighted display cabinets overhead Over- and under-cabinet LED lighting Radiant heat floors Pantry Walk-in, with pocket door
Dining Room Hardwood floors Direct access to pool area and three season room
Pass through countertops from the kitchen provide more
serving space Three-season room Wood paneled walls Beadboard ceiling Stone floor Wood burning fireplace Ceiling fan Removable windows with great views to the lake and the pool area
Door access to pool area Great Room and Foyer Hardwood floors Stone gas fireplace Built-in cabinets Wired for television Coffered ceilings Chandelier in great room can be lowered by motorized winch In-floor electric outlets
Access to front porch Master suite – Bedroom Radiant floor heat, with engineered hardwood floors Ceiling fan Front porch access His/her walk-in closets Sitting room with bar sink and bar refrigerator Sitting room has radiant heat with carpeted floors Bar sink has water filtration Granite countertop over built-in cabinets in sitting room
Conduit for future television/media cabling Master suite – Bathroom Radiant heat with tile floors Large walk in shower with spa jets, dual hand-held showers and rain head Moen Digital IO spa shower Dual sinks with large mirror Separate vanity area Granite countertops throughout Corner Jacuzzi tub Separate water closet
View of lake Bedroom Two Great views of lake Front porch access Ceiling fan Small chandelier Ensuite bathroom with marble floor, granite countertops, and beautifully tiled shower
Conduit for future television/media cabling Front porch Large porch with beautiful views of the lake IPE decking Custom wrought iron railings Beadboard ceiling
Deck drain system to channel water to gutter below porch
floor Garage Three-car garage with access to pool area Wooden garage doors Electric sub-panels for future shop Wired for electric car charging system and RV plug Exterior access with electronic deadbolt Pool half-bath Accessible from pool area and house Pebble floor Changing bench Towel cabinets
Granite countertop Laundry room Front load washer/dryer Solid surface folding table Wash sink Overhead cabinets
Pocket door
TOP FLOOR: This floor holds the study and two areas of walk-in storage. Study Lake views through east-facing windows Overlooks pool Ceiling fan Walk-in access to two attic storage spaces Wired for cable and internet Seating area/overlook of foyer
LOWER LEVEL: The lower level has three bedrooms with attached baths, a
small wine closet, common living area with gas fireplace and built-in cabinets,
radiant heat floors, access to lower porch, basement/utility area, and a second
basement with pool mechanicals. Wine closet Storage for over 300 bottles of wine Cork floor
Wired for future temperature/humidity controls Bedroom Three Beautiful lake views Radiant heat flooring Walk-in closet Ceiling fan Access to lower front porch Ensuite bathroom with beautiful granite countertop Custom shower with stone walls Built-in cabinets
Conduit for future television/media cabling Family Room Lake views French doors opening to lower front porch Radiant heat floors Gas fireplace with tile hearth Ceiling fan Wired for television over fireplace Wired for surround sound Built-in cabinets
In-floor electric outlets Bedroom Four Lake views Walk in closet Ceiling fan Radiant heat flooring Shared bath with privacy locks Access to lower front porch Built-in bookcase as door to secret room
Conduit for future television/media cabling Bedroom Five View of lake Walk-in closet Ceiling fan Radiant heat flooring Shared bath with privacy locks
Conduit for future television/media cabling Shared Bath Separate dual sink area from shared water closet/bathing area Radiant heat floors Blue granite countertop Porcelain tile floor with accents
Jacuzzi tub/shower with subway tile walls Lower front porch Beadboard ceiling Paver flooring
Lake views Basement Large storage shelving space Workbench Shelving units for tools, etc Two electric panels Transfer switch Large gas manifold Alarm system Home automation system HVAC control system Whole house audio system Geothermal water/air system for heat and A/C Geothermal water/water system for radiant floors and pool/spa heating Air exchangers to bring fresh air into the house Triangle tube gas heater to expedite pool/spa heating Separate pool mechanical basement with pool automation, filter and valves Separate outdoor access with electronic deadbolt for trades access
Pool / entertainment area Pool area is enclosed with a privacy fence 20 x 40 pool with water slide Pool has large sun-shelf with umbrella holders and space for loungers Direct access to pool bathroom Swim-outs provide easy access into or out of the pool Pool pumps and automation are all in secondary basement of house, not visible from entertaining area Large Built-in Gunite hot tub Wrap-around back porches are seven feet wide, providing space for serving tables or seating Pavers throughout pool area Beautifully landscaped with flowers and trees Flower beds have electric posts available Low voltage accent lighting Alcove in porch wall along garage with overhead lighting for serving tables Electric service along outside walls Doors to garage, three-season room, and kitchen/dining room Outdoor speakers connected to whole house audio
Mechanical Systems & Technology Geothermal heat/air conditioning Radiant heat lower level, master suite and kitchen Fresh air/heat exchangers Whole house humidification 400 Amp Electric service 30,000-Watt natural gas whole house generator that automatically starts if power is lost Cable and phone services Security system - Honeywell, with 6 panels Home automation system Almost all lighting switches can be controlled by system Timed lighting on soffit lights for evening presentation of house Whole house audio system Eight inputs, sixteen output zones Upper- and lower-porches in front, and pool area porches are wired Rooms have local control panels to control sound, phone app as well
Call Us Today for More Information & A Confidential Viewing!
|
|||||||||||||||||||||



